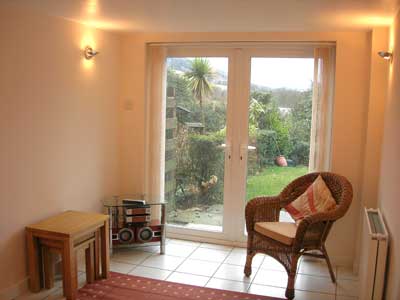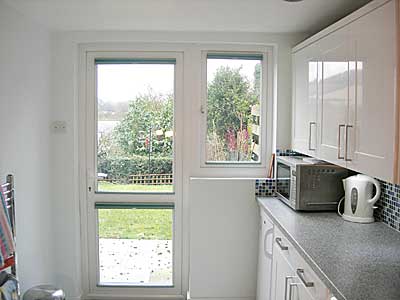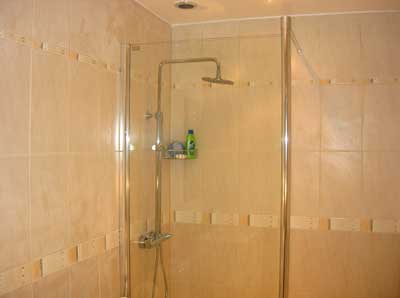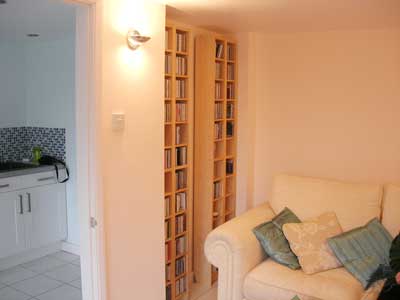Garage Conversions.... love the home you're in
A good garage conversion starts with a good garage conversion plan
Converting your garage is a great way in which to increase your downstairs living space - creating a new room for a specific use or versatile space which will grow with you
We here to help you love the home you're in - from children's playrooms to complex kitchen conversions -with structural alterations and layout redesign.
Whatever you want to use the extra space for we can help plan your garage conversion.
Your options are endless but here are some ideas to get you started:
- A family room
- A bedroom with or without en-suite facilities
- A playroom
- A home office/study
- A kitchen/utility room
- A dining room
- A home cinema
Did you Know?
A standard single garage is approximately 150 sq ft. and that's too small to fit a family saloon (and be able to open the doors!) but that's a lot of extra living space if you convert it as an integral part of your house.
For those with a double garage the perfect solution may lie in what we call a 'part conversion' where typically the front or rear of the garage might be retained to house the lawnmower or your bicycle whilst the rest of the garage is converted into a useable room.
Give your home a whole new lease of life with a new space which will completely change the way you live.



