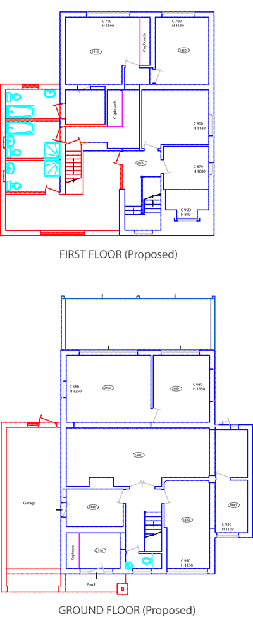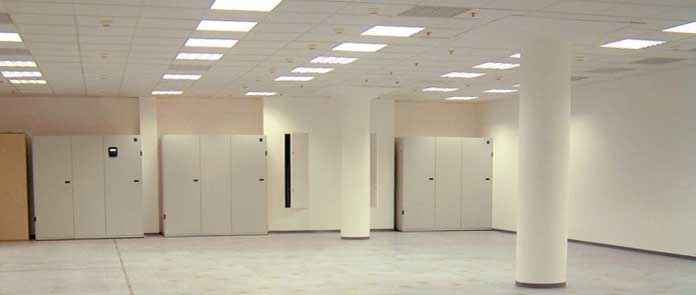Measured drawing service....
A measured building survey is a drawing of an existing building, or structure accurately drawn to scale on the basis of field measurements.
The first step in any alteration work is to obtain an accurate set of drawings of the existing building. If the original drawings are not available, measured drawings must be made. This should be done even when contemplating such apparently minor additions as, for instance, a screened porch.
To the trained eye of the architect a set of measured drawings will often disclose unforeseen difficulties, such as insufficient access space, or unexpected solutions which would not have occurred to the owner.
Even if the original drawings do exist, they may not be “as-built” drawings and should be checked for their accuracy. Modifications are often made during the construction phase of a house, and the original working drawings may not have been changed accordingly.
Space Planning
Are you making the best use of your existing office of residential space. A measured drawing is the first step in Let us accurately measure and plot your existing space and produce as-built drawings to asses the suitability of available space and determine the optimum accomodation layout, or to help comply with fire and DDA legislation.


Space Planning
Are you making the best use of your existing office of residential space. A measured drawing is the first step in Let us accurately measure and plot your existing space and produce as-built drawings to asses the suitability of available space and determine the optimum accomodation layout, or to help comply with fire and DDA legislation.